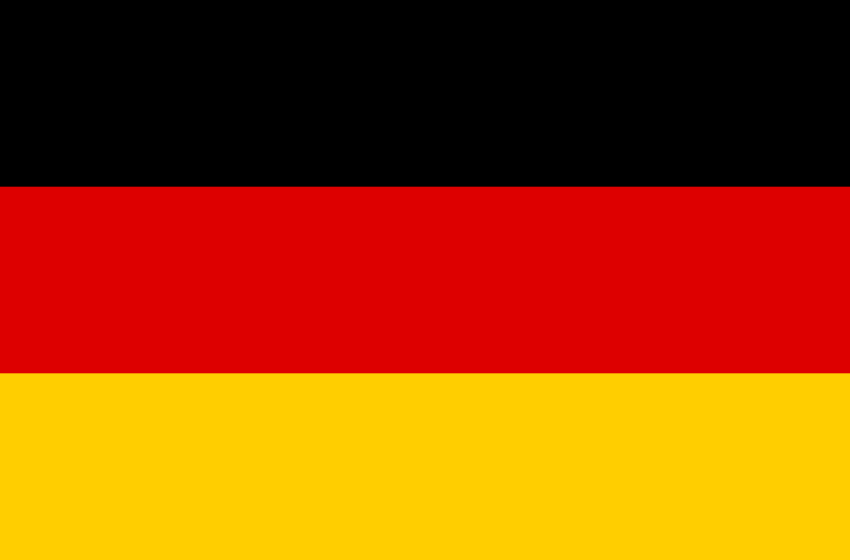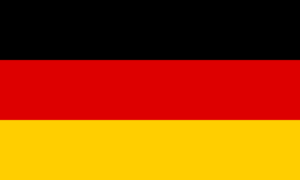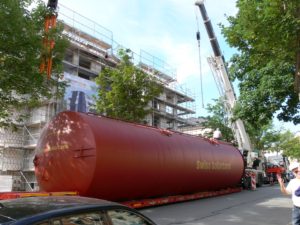Germany: ENERGETIKhaus100 Reaches up to 98% Solar Coverage
March 13, 2013
Whereas a so-called Sonnenhaus (solar house) is only allowed to carry the name if solar energy covers at least half of its heat demand, the objectives of the German FASA even go a step further. With scientific support from the Technical University of Freiberg, the building contractor created the ENERGETIKhaus100: a possibility to go completely without oil and gas and instead cover up to 98% of the energy demand for heating and hot water by solar energy. The results of a monitoring programme, which the University of Freiberg conducted in an ENERGETIKhaus100 in Berthelsdorf/Saxony over a 5-year period (see photo), have confirmed the high share in renewable sources. FASA built the first 100 % solar house in cooperation with Timo Leukefeld’s former solar installation company Soli fer Solardach in 2006. In the meantime, the contractor has set up almost 50 houses of this type.
“The starting point for our ENERGETIKhaus100 is a property with an orientation preferably to the south,” explains Dr Gerald Schwenk, Director of Public Relations at FASA. “Solar panels are incorporated to a great deal inside the roof. A focus of the Solar Architecture is a large, very well-insulated solar tank, which is heated by the collectors and provides the solar energy for the hot water module and the wall or floor heating.” The tank can store solar energy up to several weeks. A wood-fired stove with a heat exchanger serves as a “security package” for the residual heat demand.
The traditional German construction made of stone or concrete is paired here with thermally insulating bricks. In addition, FASA insulates the storage tank and the roof according to ecological criteria, with thermal hemp and seaweed. There is no need to insulate the external walls, as thick as it would be the case with a passive house.
To achieve the very high solar coverage of more than 90%, the roof pitch is much steeper than in conventional buildings. “Of course, the sun appears significantly lower on the sky during winter time than it does during the summer months,” says Schwenk. “This is something that the solar architecture must take into account. The orientation of the building to the south and the design of the collector area at an angle of about 60 ° to 80 ° are absolutely necessary. It is the only way to use as much as possible of the sun’s heat in winter.”
There are different versions of the ENERGETIKhaus100 depending on location, space and design requirements. The model ‘bauhaus’, which was monitored by the Technical University of Freiberg, was built between 2005 and 2006. Four persons live on around 140 m² of living space spanning across two storeys. The collector area is about 70 m² and the volume of the storage tank is approximately 28m³. Swiss company Jenni Energietechnik designed the tank as a stratified storage tank.
“The monitoring of our ‘bauhaus’ model in Berthelsdorf by the Technical University of Freiberg has shown that the solar storage tank has plenty of warm layers for heat and hot water during every season,” says Schwenk. According to the heat chart from 2008 (see chart above), 50 to 60°C are even available during the most critical weeks of the cold season from November to February. The low-temperature floor heating operates at around 30 to 35°C.
“Prior to project start, our solar engineer calculated a solar coverage of 95%,” says Schwenk. “The results of the Technical University of Freiberg have now shown a solar fraction of even 98%. In other words, solar energy alone covers 98% of the energy demand for heating and hot water in this house.”
More information:
http://www.energetikhaus100.de/architektur/solararchitektur/
energetikhaus100-bauhaus/
http://www.fasa-ag.de


