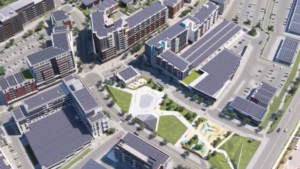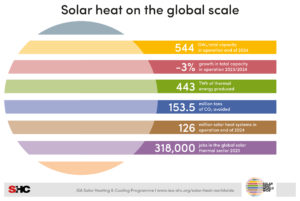22 inspiring solar neighborhoods depicted on a map
November 4, 2024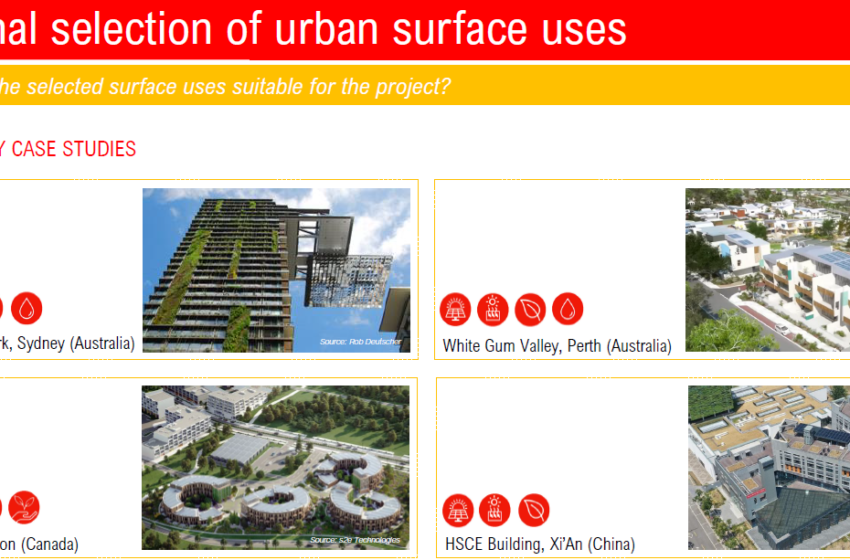
Urban surfaces play a major role in enhancing sustainability and climate resilience of neighborhoods. They offer opportunities not only for producing renewable energies and correctly managing passive solar gains and daylight, but also for greening and cooling the neighborhood. The researchers of IEA SHC Task 63 on Solar Neighborhood Planning have now published design guidelines to assist urban planners, designers and practitioners in identifying and selecting the most appropriate surfaces for different uses. The guideline proposes a workflow and includes links to all relevant Task 63 outputs. It also highlights some case studies showing interesting examples of neighborhoods with successful solar initiatives and also attractive architectural integration of solar technologies. Find the Design Guidelines here.
Source: Screenshot from the design guidelines for urban surfaces
“We urgently need an efficient use of urban surfaces for solar energy production, green areas, and creating comfortable conditions that will result in healthy environments and sustainable cities not dependant on energy imports”, summarized Maria Wall, Associate Professor at Lund University’s Energy and Building Design division in Sweden and Chair of Task 63.
“Defining uses for urban surfaces is a multi-disciplinary and complex process. In the guidelines we have defined a six-step workflow and list the key questions to be answered and actions to be taken in each step”, explains Silvia Croce, a researcher at the Italian institute Eurac Research and active participant in Task 63. “For the practical use of the guidelines, it can be very helpful to look at successful case studies.” For this reason, the Task 63 Group has carried out extensive research to document showcase projects in the field of solar urban planning in detail with photos and text. All the case studies are depicted on a world map (https://task63.iea-shc.org/case-studies). Each project is described in a multi-page PDF describing both the planning process and the implementation. All descriptions contain information on stakeholder involvement, environmental and social impacts, tools and workflows as well as lessons learned.
22 lighthouse projects in ten countries were added to the world map as part of Task 63 and marked with stars on the map. We have selected four of them to present in the following.
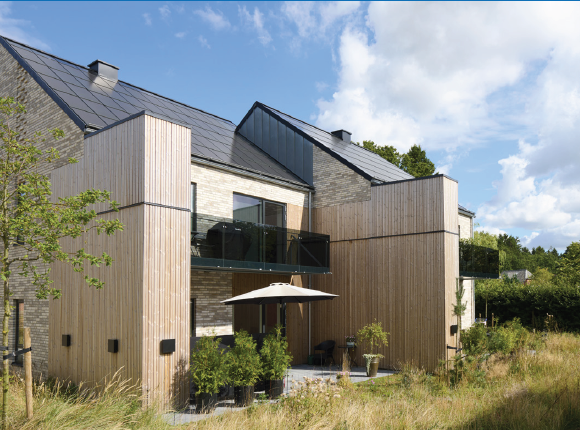
Sønderhaven in Denmark is an example of a new residential area (77 rented flats) with so¬lar PV roofs (Photo: Jacob Due, Ginnerup Architects). Here, solar energy was part of the planning right from the beginning. The use of micro-inverters made it possible to dedicate a specific area of the solar roof to each apartment, ensuring a balanced distribution of the electricity produced by the PV modules. The buildings are very well insulated, resulting in a low heating de¬mand, which is covered by an individual heat pump in each flat. This was the most satisfactory solution for both the landlord and the tenants in terms of financing, according to the lessons learned.
Between the apartment buildings are green areas with fruit trees, tall grasses, plants, paths and a playground. Sønderhaven was built with the desire to create a sustainable resi¬dential area with a focus on community, family life, green solutions and biodiversity as well as interaction between generations of all ages. Find the full case study here.
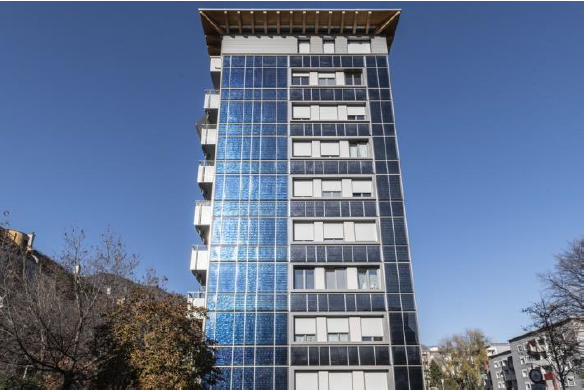
Social housing blocks in Brescia street, Bolzano, Italy, were renovated as part of the European project Sinfonia (Photo: Ivo Corrà). A special focus was on insulating the building envelope and integrating solar thermal collectors and PV panels into the southern façade of one of the buildings. Together with a collector field on the flat roof and a connection to the district heating network, these measures led to redundancy of the gas plant and increased indoor comfort. Another very important aspect of this project was the approach adopted towards tenant participation. The tenants of this building, almost one hundred families, have been involved since the project’s initial phase. They shared their objectives and were thus willing to put up with the inevitable inconveniences during renovation. Find the full case study here.
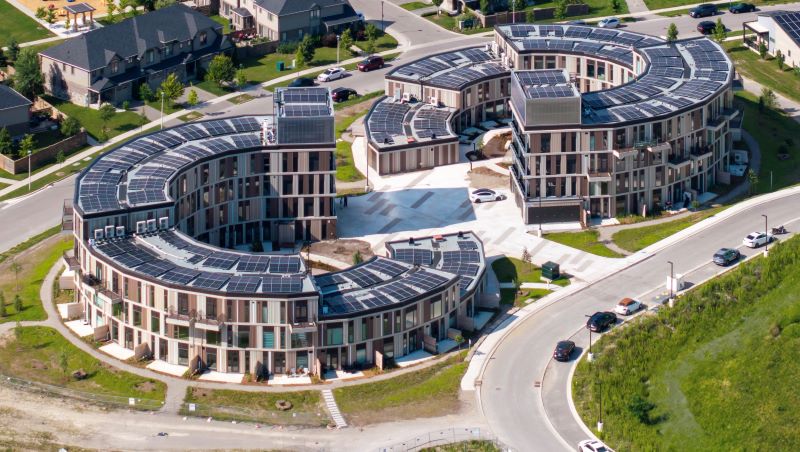
EVE Park in London, Ontario, Canada is a new residential development where EVE stands for Electric Vehicle Enclave (Photo: Scott Norsworthy, courtesy of Gensler). The project is largely centered around a vehicle-sharing system. Electric vehicles parked in the parking tower can be used by subscription. The elimination of surface parking (i.e. a two-car garage per unit) results in more outdoor communal space, which can be dedicated to green landscaping.
The housing structure has 85 units ranging from 1 to 4 storeys using locally sourced materials, high thermal-efficiency envelopes and triple-glazed windows. Together with the PV system on the roof and the air-source heat pumps, the buildings achieve the net-zero energy standard over the year. One of the major challenges was the balance between the costs and the aims of the project, which required ongoing assessment, as mentioned in the key findings. Read the full case study here,
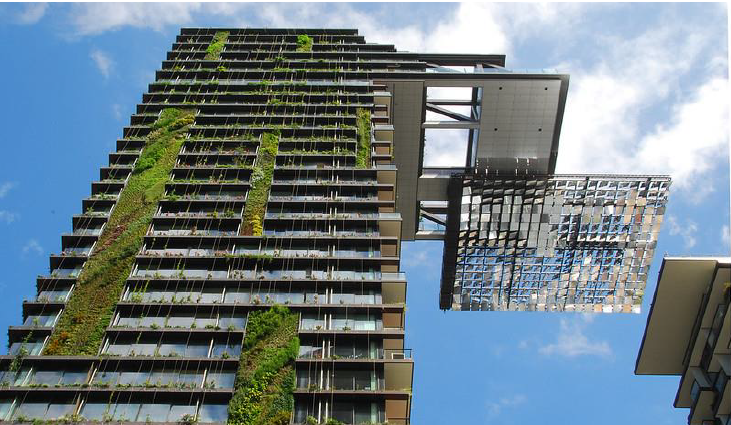
One Central Park in Sydney, Australia, showcases the transition of a high-density city area into a new interconnected parkland using green building development with the aim of reducing electricity-based cooling and lighting needs (Photo: Rob Deutscher). One of the most successful aspects of the project is the greening of the facades. There are over 5 km of linear planter boxes accommodating over 85,000 plants. As a consequence, outdoor thermal comfort and amenity is significantly enhanced. Furthermore, green façades reduce the heat load of buildings by 15 to 20 %. Another innovative element is the heliostat systems redirecting natural daylight (see photo above). Light is redirected into an atrium containing commercial retail space, onto a swimming pool and a park space that would otherwise be in shade. Find the full case study here.
Links to organizations and publications mentioned in this news article:
Task 63 Solar Neighborhood Planning: https://task63.iea-shc.org/
Design guidelines for urban surface uses in solar neighborhoods: https://www.iea-shc.org/Data/Sites/1/publications/Design%20Guidelines%20for%20Urban%20Surface%20Uses%20in%20Solar%20Neighborhoods.pdf
World map of solar neighborhood case studies: https://task63.iea-shc.org/case-studies

