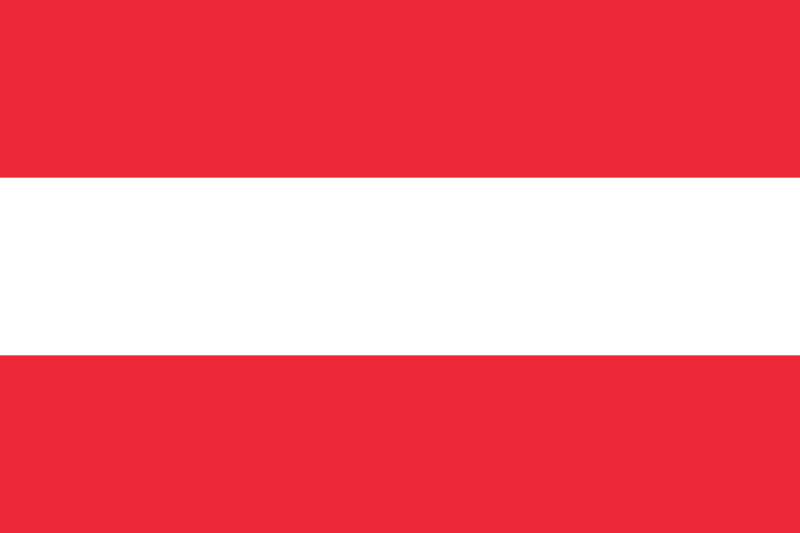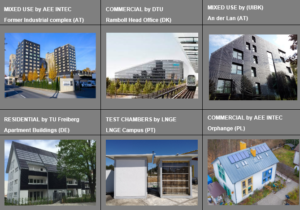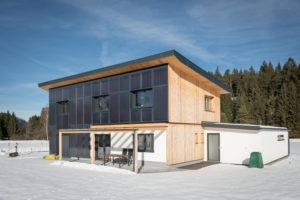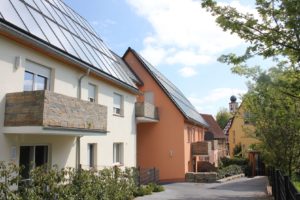Austria: All-in-One Climate Protection
November 18, 2013
Two blocks of flats in Kapfenberg, Austria, were turned into energy-plus buildings this year (see photo). Prefabricated facades and building service elements were the basis for a fast and efficient retrofit, which is part of the project “e80^3 Buildings – reconstruction concepts towards energy plus house standard with prefabricated active roof and facade elements, integrated home automation and network integration”. The project is the flagship of the research and technology programme Building of Tomorrow, which was initiated by the Austrian Federal Ministry for Transport, Innovation and Technology (bmvit) and is being coordinated by the Austrian AEE – Institute for Sustainable Technologies (AEE INTEC).
The E80^3 Buildings project aims for a highly efficient renovation of existing buildings and residential complexes in urban areas. The focus is on buildings which were constructed between 1950 and 1980. The idea is to contribute a significant share to the following three EU goals:
- 80% energy efficiency – reduction in energy demand
- 80% share of renewable energy in total energy consumption
- 80% reduction in CO2 emissions by 2050
The retrofitted multi-family houses in Kapfenberg achieve these targets through the use of highly insulated facade elements in combination with a high share of renewable energies. The first construction phase, consisting of a total of 16 units, was already completed in April 2013. Phase 2 will be finished by the end of November. Between Christmas and spring of 2014, the tenants can go back to their flats.
The prefabricated facade elements have a size of 12 x 3 m². They guarantee a thermal insulation based on the zero-energy building standard. They also incorporate modular building technology, which includes vertical supply ducts housing the entire supply and disposal services of the building. If there is a service failure, technicians can gain access to the pipework and lines inside the duct from the outside of the structure. In addition to a passive surface design of the basic elements, there is always the possibility to integrate active house elements, such as PV, solar collectors or transparent insulation.
In Kapfenberg, an absorber area of 10 m² has been integrated directly into the prefabricated facade elements. The building has also received an extension facing south, with a sloping facade that is equipped with 140 m² of collector area for hot water and space heating (see the photo above). The roof and a part of the sloping facade have been reserved for the photovoltaics installation with 840 m². Currently, the system’s size is 690 m²; the rest of the installation will follow in spring 2014. The expected energy yield is 38,800 kWh/a for the solar thermal system and 70,000 kWh/a for the PV system. “Since summer 2013, we have been monitoring the completed 16 units in detail. The first results will be available after the heating season in spring 2014,” Karl Höfler, Project Manager and Head of the Sustainable Buildings Department at AEE Intec, says.
The generated heat goes into a 7,500-litre solar tank and is currently being used exclusively for heating and hot water in the building. In the future, it might be possible to supply solar-heated water also to the neighbouring building. According to Höfler, the temperature level does not make it economical to feed the heat into a network.
The facade modules are manufactured by Kulmer Bau in Pischelsdorf, Austria. “The demand for facade and HVAC modules is very high internationally,” Höfler says. “Follow-up projects are currently being searched for or already exist as part of other research projects.” According to Höfler, the costs of the innovative facade elements are a difficult subject, because these modules offer much additional benefit, such as a fixture without thermal bridges, an ecological and sustainable design, as well as an easy recycling through separating the components. “Right now, we are at about double the price per square meter compared to a thermal insulation facade,” Höfler calculates. “But to be correct, the comparison should be made with another high-quality facade.”
The key advantage of the prefabricated elements is their extremely short installation time. For example, the modules on the west facade were mounted in just 5 hours during the second construction phase. “The possibility of a swift renovation and installation is always important,” Höfler explains. “It makes us independent of the weather, it reduces the time you put strain on the residents, and it saves the owner money by shortening the periods between tenants moving in and out of the house and eliminating the need for scaffolds.”
More information:
http://www.aee-intec.at
http://www.hausderzukunft.at/results.html/id7005


